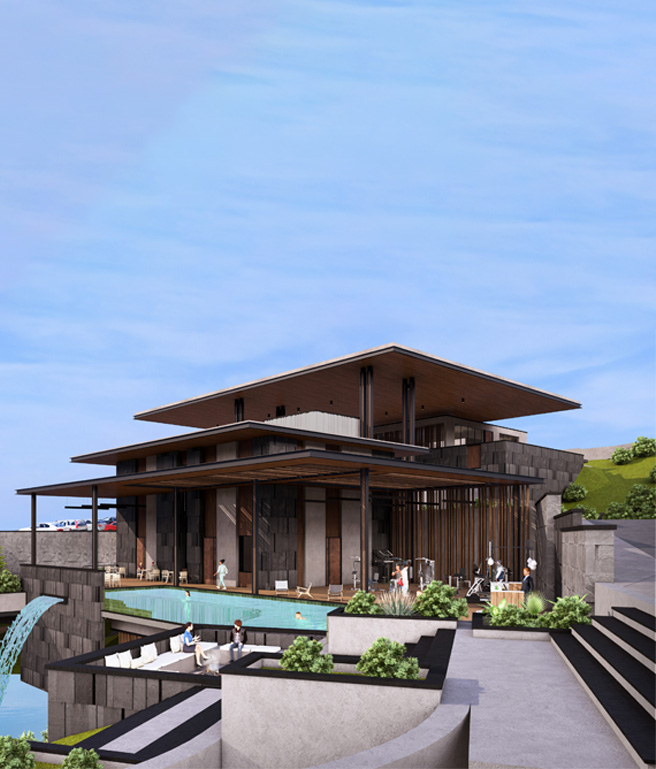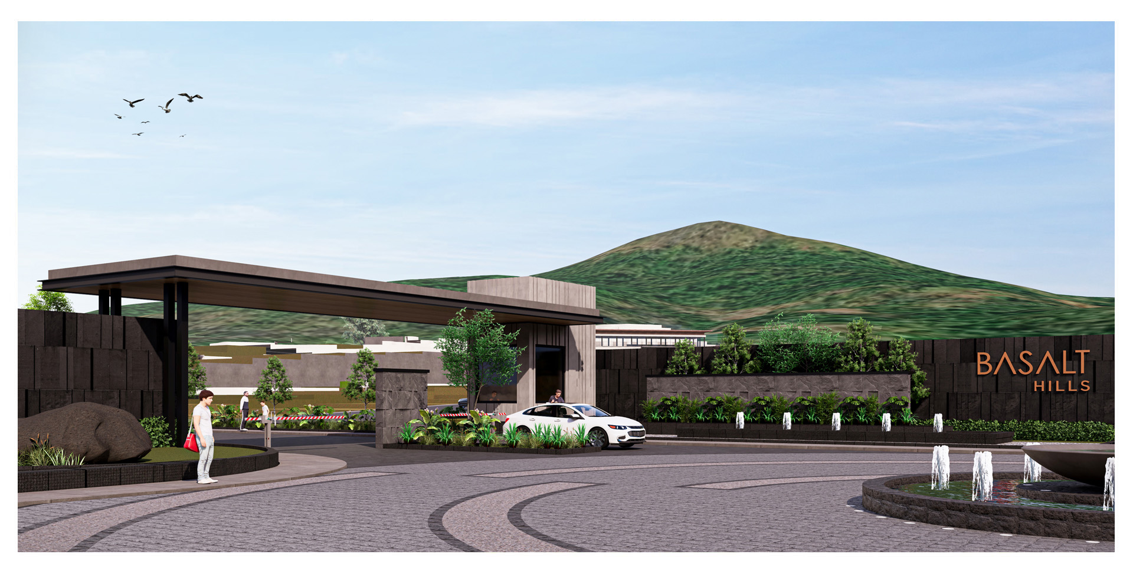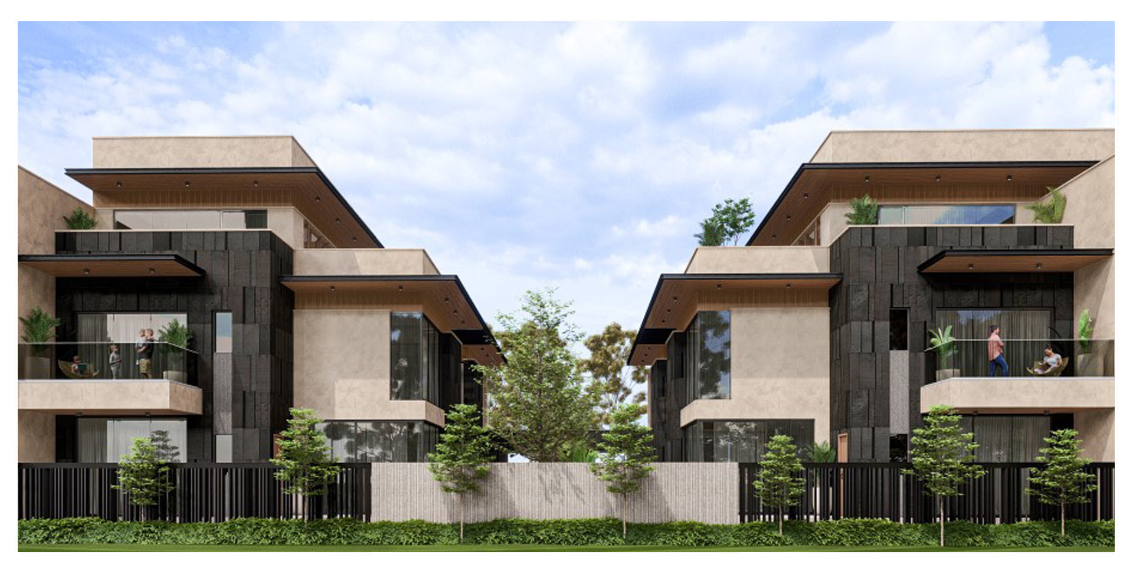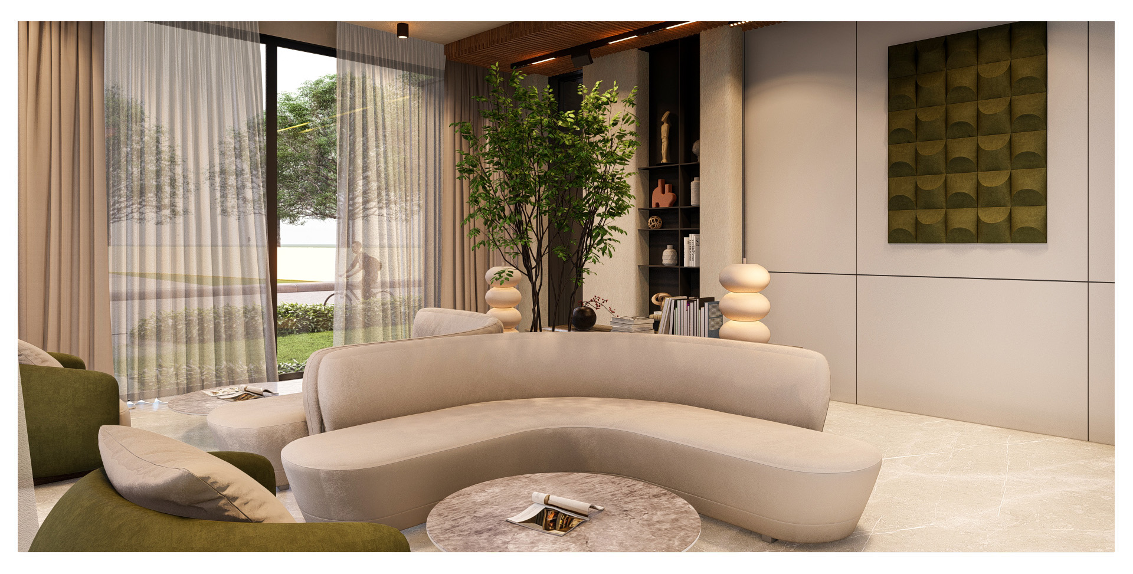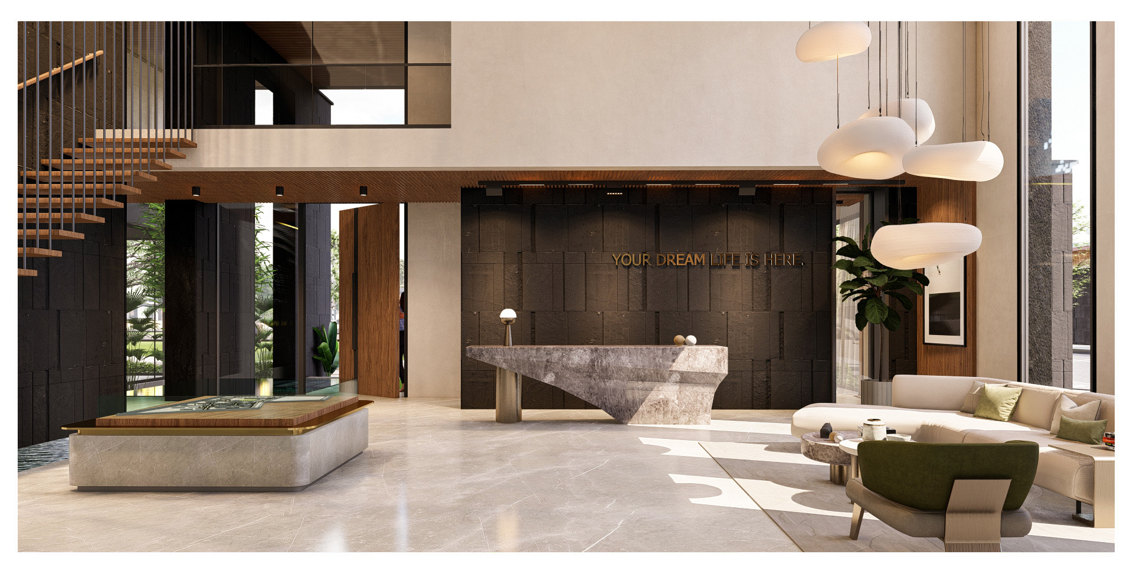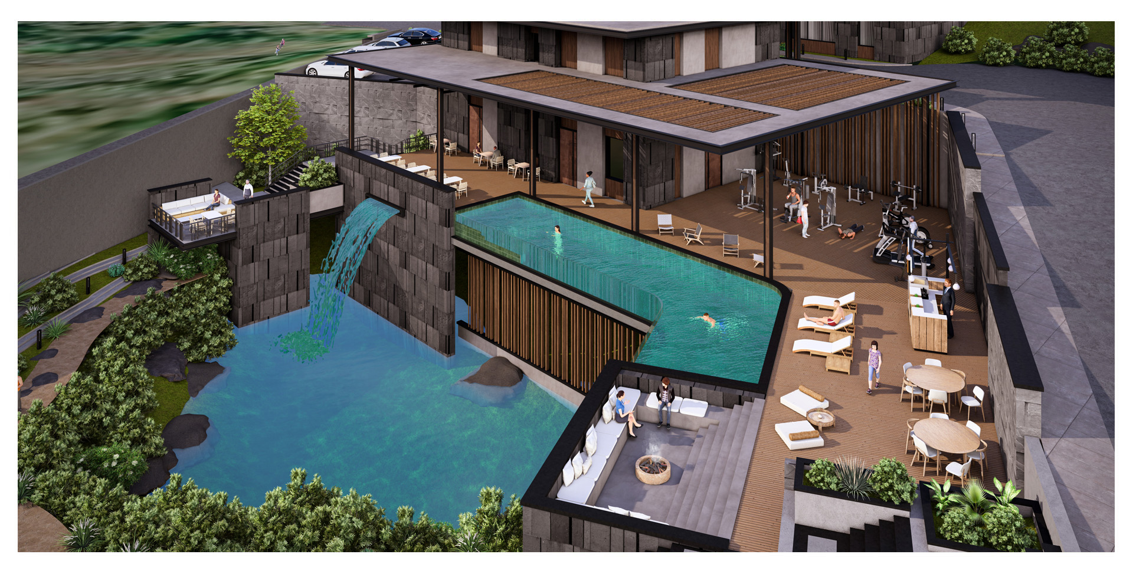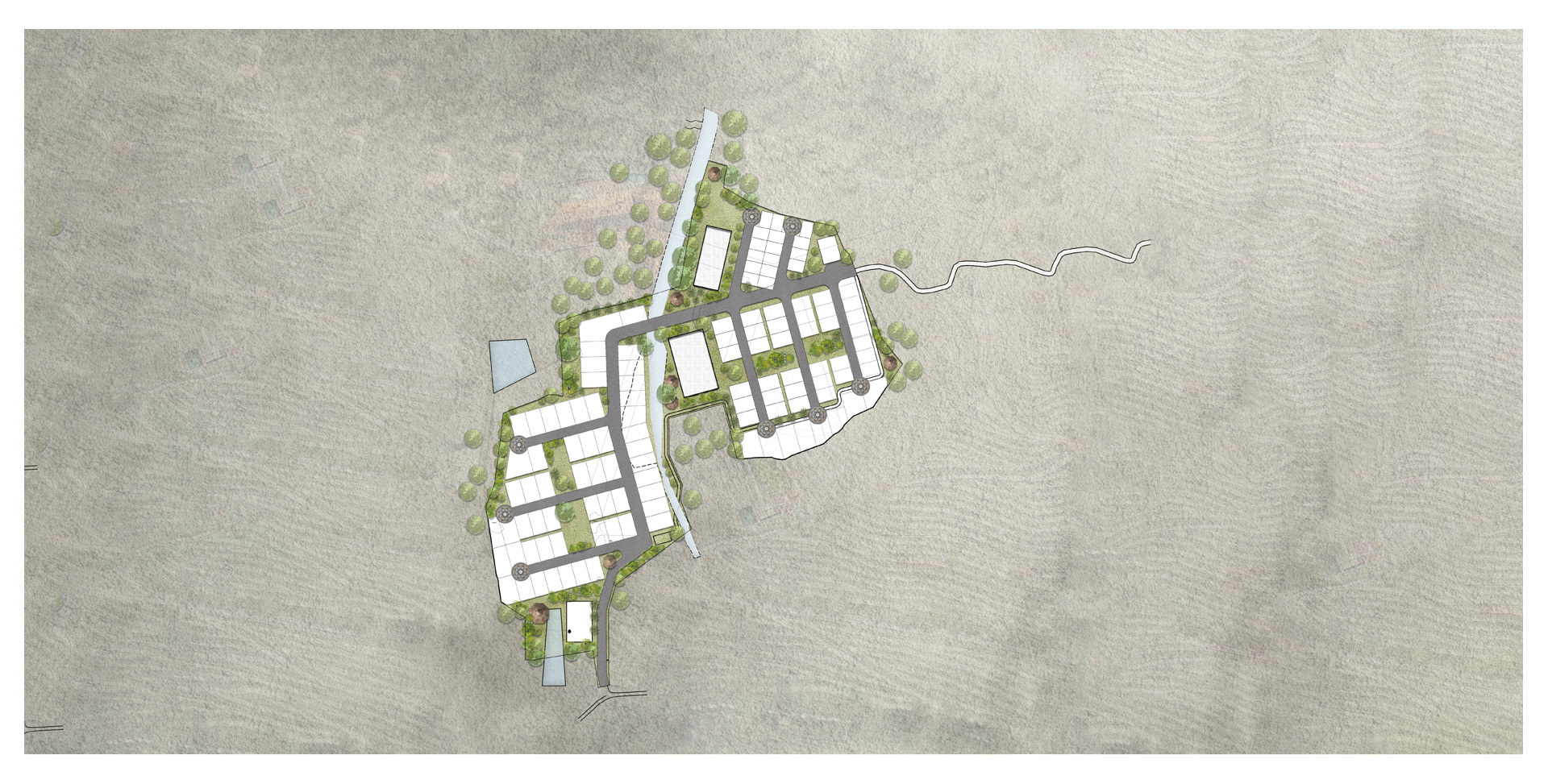Phenotype Architecture Studio
Basalt Hills
Set amidst dramatic rocky hills and cascading waterfalls near Mumbai, Basalt Hills is a 20-acre residential township envisioned as a serene counterpoint to the chaos of urban life. Designed by Phenotype, the master planning and architecture respond intimately to the natural contours and materials of the site, offering 180 thoughtfully designed dwellings and a world-class clubhouse.
The design celebrates community living with a strong emphasis on space, breathing room, and sensory engagement. Villas are tailored for different family needs, using locally sourced basalt as the hero material—expressed in varying textures and finishes. This deep grey stone is offset with taupe-toned walls and wooden accents, bringing a contemporary warmth and balance to the architectural palette.
Vertical proportions, refined metal detailing, and generous shaded verandahs add a quiet sophistication to the villas, while the clubhouse, nestled into the stepped basalt terrain, offers immersive experiences. From a swimming pool that opens into a natural water body to basalt-lined waterfalls that engage the senses, the design ensures that every moment is connected to the surrounding landscape. Wooden louvres provide much-needed respite from the sun, making the complex effortlessly functional yet deeply inviting.
Basalt Hills is a vision of modern living that stays rooted—minimal, nature-aligned, and designed to evolve with ease and elegance.
